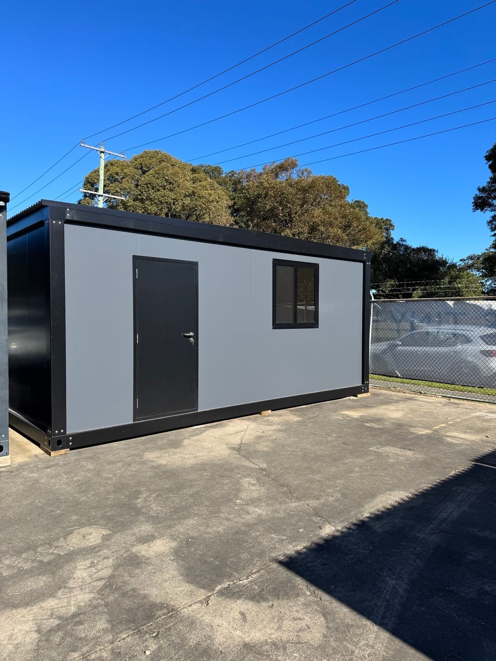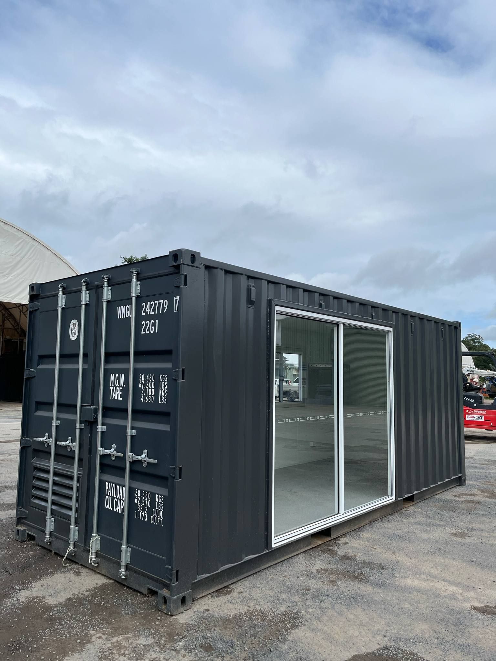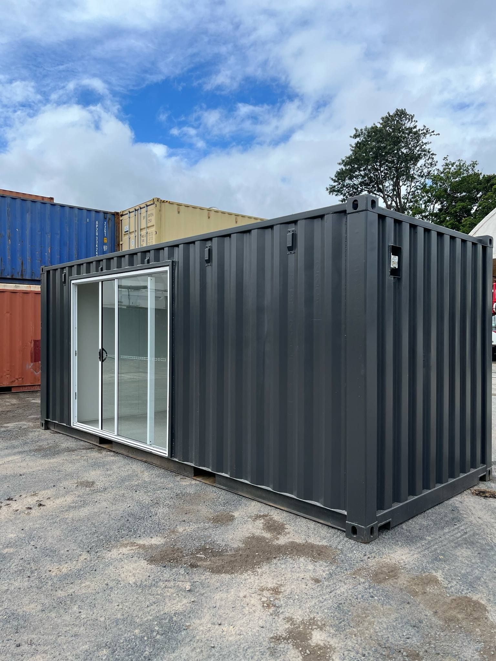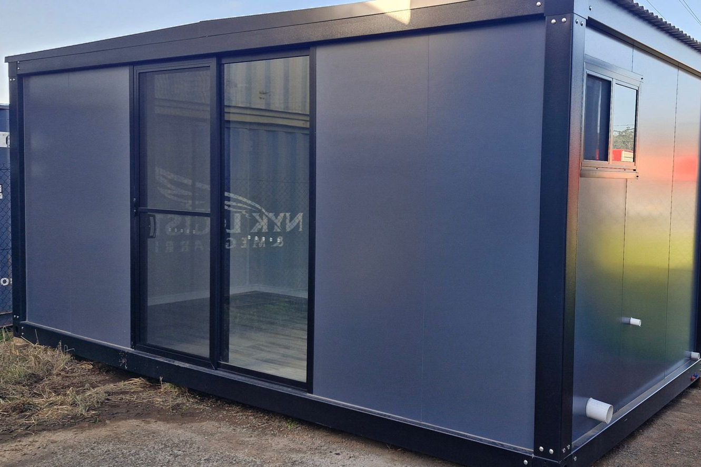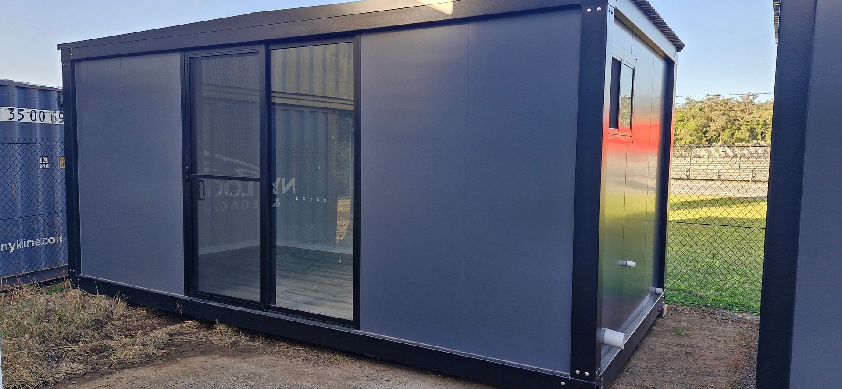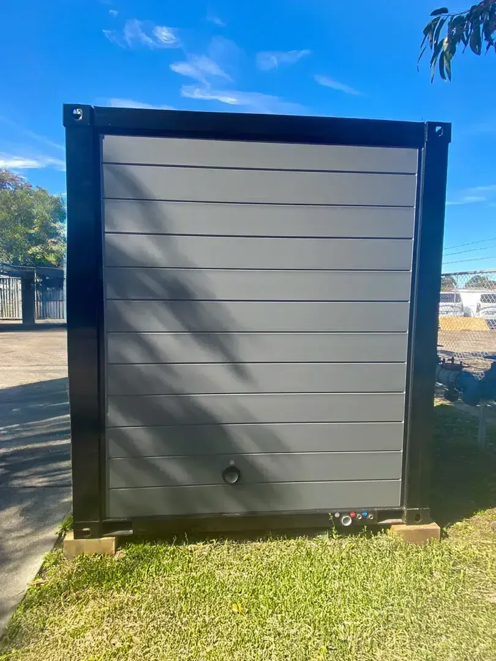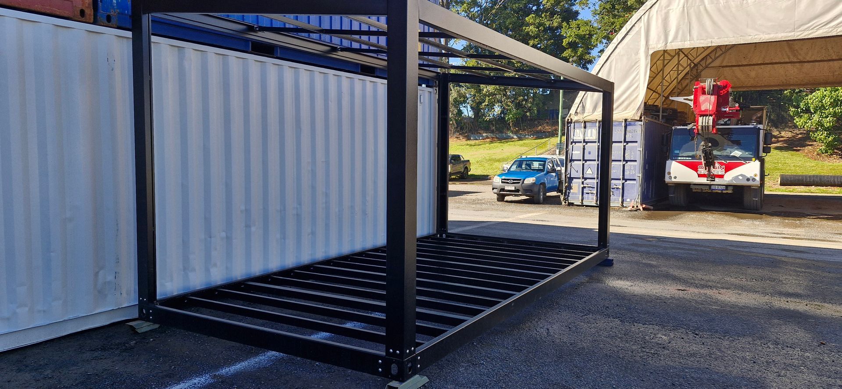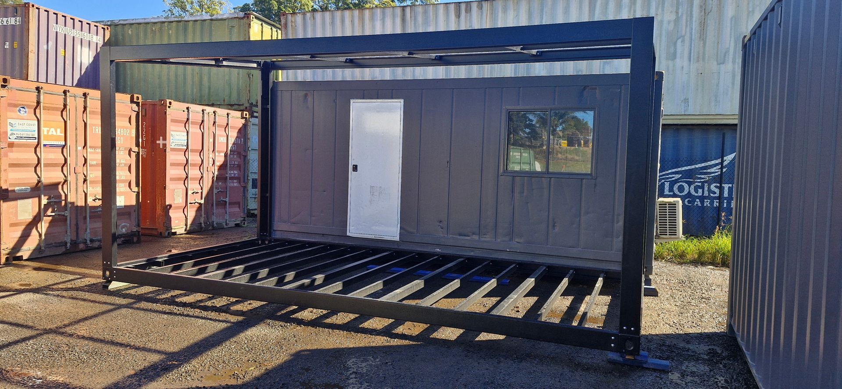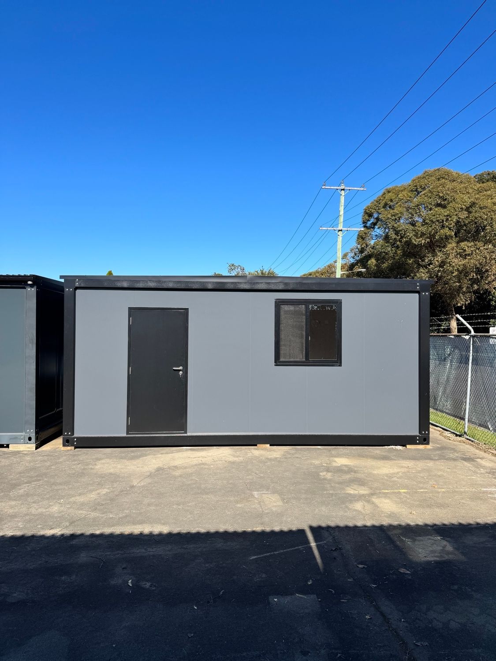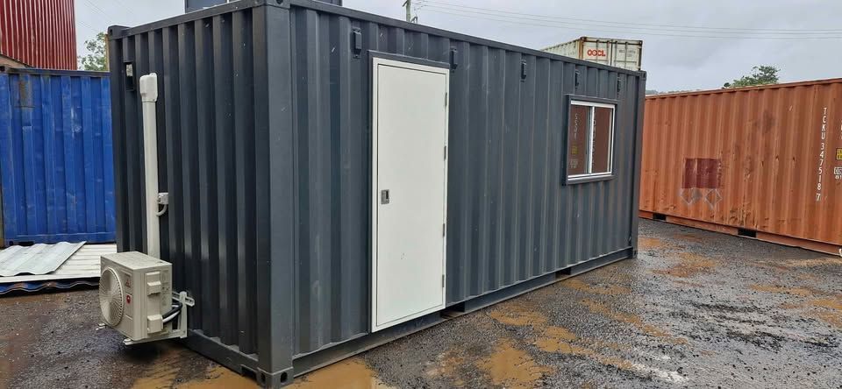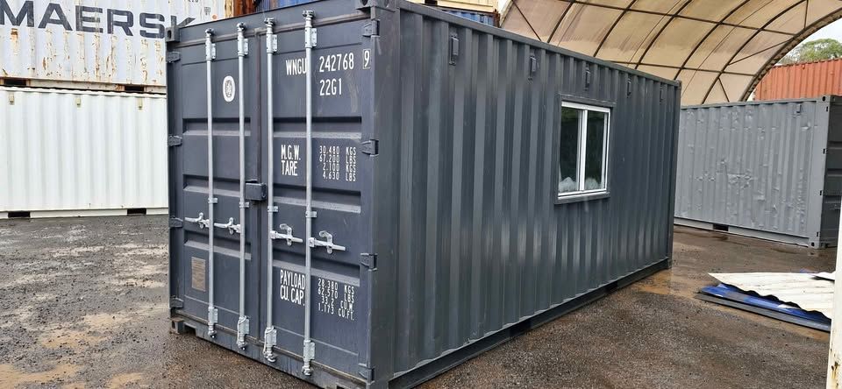Portable Building Sunshine Coast – 6m x 3m Open Plan
$13,900.00
If you're searching for a durable and cost-effective portable building in the Sunshine Coast, this 6m x 3m fully built unit is the ideal solution. It’s perfect for worksites, backyard studios, staff rooms, or temporary accommodation. Built tough and delivered ready to use, this building requires no onsite assembly and is engineered to perform in all Australian conditions.
The structure features a fully galvanised steel frame with 50mm insulated EPS panel walls and ceiling, offering excellent thermal performance. The roof is finished in a modern Colorbond Lysaght Spandek. The entry is secured with a solid steel door and lockset, while one sliding aluminium windows with flyscreens comes standard and provides natural light and ventilation.
Inside, the building is finished with easy-clean white insulated wall panels.
Optional upgrades are available including, floor coverings, Electrical fit-outs, split system air conditioning, Deck Pods, Bathrooms or kithenttes.
This unit is ideal for use as a site office, project manager's office, temporary accommodation, remote area workspace, or as a backyard studio or home office.
Each 6m x 3m portable building is delivered fully built and ready for immediate use. We deliver across the Sunshine Coast region including Noosa, Maroochydore, Caloundra, Gympie, and as far south as Brisbane.
$13,900 plus GST
📞 Contact East Coast Containers Today
You can visit our team at 39 Sunridgefarm Road, Chevallum QLD.
Call us now on 0411 356 140 to get pricing, check availability, or arrange a delivery.
Prefer email? Use our online form to request a free quote today.
Would you like this version:
SPECIFICATIONS
External Dimensions:
Length: 6000mm
Width: 3000mm
- Height: Approx. 2700mm
- structure & Frame:
- Galvanised steel fram
- Welded and powder-coated for corrosion resistance
- Factory-engineered to Australian standards
Insulation:
- 50mm EPS panel walls and ceiling
- R-rated thermal performance for year-round comfort
Roofing:
- Colorbond® Lysaght Spandek profile
Doors & Windows:
- 1x solid steel external door with lockset
- 1 x sliding aluminium windows with flyscreens
Interior Finish:
- White internal insulated wall ands ceiling panels
- Marine ply 18mm flooring
Electrical Fit-Out:
- 2x LED internal ceiling lights
- 2x double power points
- Circuit breaker switchboard
- Hardwired smoke detector
- External weatherproof connection point
Plumbing (if applicable):
- Not included in the standard mode
- Plumbing rough-in available upon request for custom fit-outs
Optional Extras:
- Split system air conditioner
- floor coverings
- Electricla fit outs
- Bathrooms
- Kitchenttes
- Glass sliders
- custom windows
Weight & Handling:
- Approx. 1,500kg
- Delivered fully built
- lifting point included for easy positioning
Compliance:
- Built to meet relevant Australian Standards for transportable building
- Suitable for temporary or permanent installation (subject to council approval)
HOW TO USE
DETAILS

